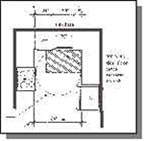Best Practices
On this page, E&A would like to offer accessibility recommendations that we have learned from our years of experience in plan reviews, construction observation, surveys and litigative consulting.
Drawing Tips for Compliant Drawings & Construction
 As E&A reviews more and more construction documents, and surveys completed projects, we observe a wide range of quality in construction documents. Besides knowing the requirements of all the accessibility regulations – Code, ADA, FHA, ANSI, State, and local statutes – it is important the architect document them so that the building will get constructed properly. Good documentation will serve a second important need of leaving a paper trail that can be used to reduce potential future compliance issues. Here are a few tips:
As E&A reviews more and more construction documents, and surveys completed projects, we observe a wide range of quality in construction documents. Besides knowing the requirements of all the accessibility regulations – Code, ADA, FHA, ANSI, State, and local statutes – it is important the architect document them so that the building will get constructed properly. Good documentation will serve a second important need of leaving a paper trail that can be used to reduce potential future compliance issues. Here are a few tips:
- Specify Less than Maximum Allowable Slopes - Accessible routes should be designed by architects and detailed by civil engineers to be less than maximum allowable. For example, specify a 4.5% running slope, not the maximum 5%.
Specify maximum 7.8 or 8% for ramps, wherever possible. This gives some headroom for construction deviations, which will occur. Cross slope MUST be maintained at 2% (1/4" per foot) maximum.
- Door Maneuvering Space at Public / Common Use Areas - An 18” minimum pull side dimension should be provided at any intersecting wall condition. Also at common use areas, provide 12” push side where there is a latch and closer. This often gets built incorrectly in the field, sometime due to dimensions tied to face of studs, not cited as clear dimensions. Civil engineers need to specify maximum 2% door maneuvering space slope at exterior walks and patios, and show dimensions 60” perpendicular to the door.
- Provide An Analysis Paper Trail - Show the accessibility requirements on your Cover Sheet and Notes Sheet. It is often not clear what standards the architect used, and what alternative methods of complying were chosen as the design basis. Especially for multi-unit housing, show specifically which units are required to be FHA compliant, which meet more stringent Code requirements, etc. Accessible parking is another essential analysis area. The notes will serve both as a double check that you are, in fact, accurately following the respective standards. It will also make it clearer to contractors how various units are to be built differently.
- Note Critical Accessibility Dimensions - There are certain key dimensions in the ADA, Code and FHA that if not held exactly, the item will not comply. Even if the size of a room is designed to accommodate accessibility, if a small dimensional change were to occur in the field, the contractor might not know that he may be compromising a requirement. One solution we have been recommending is to put a special symbol next to any accessibility critical dimension.
- Be Sure Product Specifications Do Not Compromise Compliant Drawings - One very common issue is that actual refrigerators and plumbing fixtures are sized differently from those shown as compliant on the drawings. This can easily, and unwittingly, compromise FHA maneuvering space requirements in kitchens and bathroom.
- Shop Drawings Can Compromise Compliance - Sometimes when submittals are reviewed, the focus is on product details, rather than whether the proposed changes compromise overall kitchen and bathroom layouts. Architects need to review them with a strong eye on FHA and Code compliance.
Architects – Add an Accessibility Design Review (Plan Review) Into Your Project Budget
 Reduce the Owner's and your liability, expand your services, and provide universal design for your next project by contractually budgeting Accessibility Design Review Services into your project. A cost effective review during preliminary design phases can prevent costly mistakes. Accessibility is a specialty like many others in our profession. It might surprise you how many new buildings do not fully comply with ADA and State Barrier-Free Codes. Let us demonstrate how we can support your design efforts as part of your team.
Reduce the Owner's and your liability, expand your services, and provide universal design for your next project by contractually budgeting Accessibility Design Review Services into your project. A cost effective review during preliminary design phases can prevent costly mistakes. Accessibility is a specialty like many others in our profession. It might surprise you how many new buildings do not fully comply with ADA and State Barrier-Free Codes. Let us demonstrate how we can support your design efforts as part of your team.

